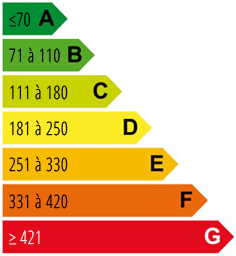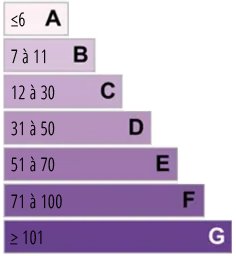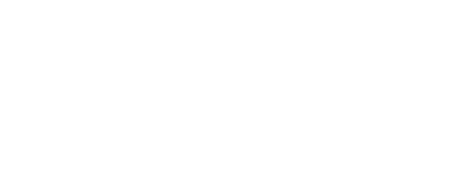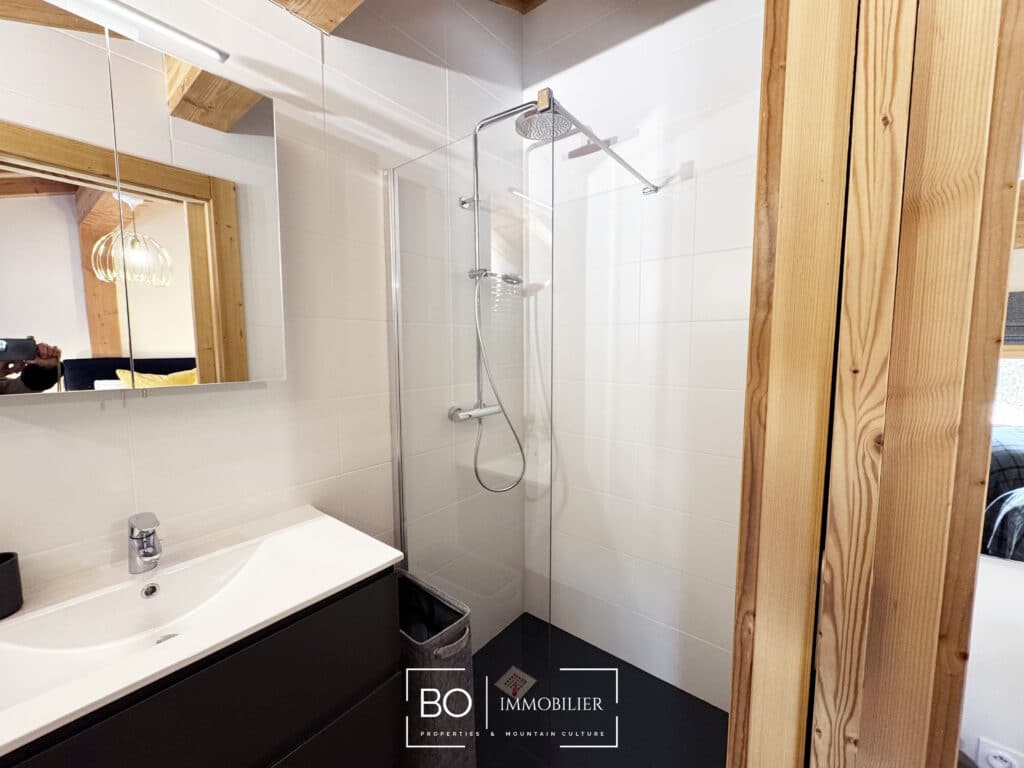- Presentation
- Location
Presentation
Télécabine de Super-Châtel (750m)

Half-Chalet for Sale: 4 Bedrooms and Comfortable Spaces for the Whole Family
This 129m² half-chalet, spread over two levels and built in 2019, offers an investment opportunity in Châtel. Designed to provide a comfortable living environment, the property includes a bright living area with a wood-burning stove, with direct access to the 29m² southwest-facing terrace, perfect for enjoying the mountain views, whether in summer or winter. This half-chalet also features 4 bedrooms, including 3 with en-suite bathrooms. Discover the fully equipped ski room with a boot dryer and benches. Additionally, there is a large garage and 2 outdoor parking spaces.
An Ideal Location in the Centre of Châtel
Located in Châtel, within the Portes du Soleil ski area, this property benefits from a privileged location. Just 5 minutes from the village centre, you’ll have easy access to bars, shops, and activities. Furthermore, you can take advantage of the proximity to the ski slopes, with the Super-Châtel ski liftless than 800 metres away. You also benefit from access to the free shuttle service which stops right in front of the half-chalet, giving you easy access to other ski lifts, including those at Linga, Prè-la-Joux, and Lac de Vonnes, just 20 minutes from the half-chalet. This lovely lake, both in summer and winter, offers many facilities, including a children’s playground, a barbecue area, and a paddleboard rental service.
The Property is Composed as Follows:
GARDEN LEVEL:
• Entrance
• Technical room
• Three bedrooms with en-suite bathrooms
• Toilet
• Access to the 29 m² terrace
FIRST FLOOR:
• Lounge opening onto the dining area with a hallway
• Fully equipped kitchen
• 1 bedroom
• 1 shower room/toilet
• Access to the 25 m² balcony
Annexes:
• 1 converted cellar
• 1 garage
About the Sale of this Property:
Council tax: €2,193.01 (estimate).
Fees included in the sale price, payable by the seller.
The property will be available from 15th December 2025.
Energy diagnostics
Energy performance diagnosis
Greenhouse gas emission index
 85
85
 2
2

















